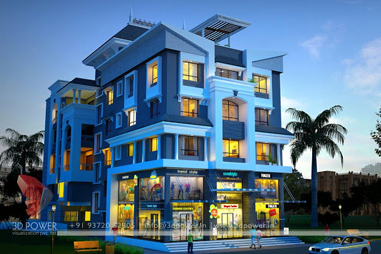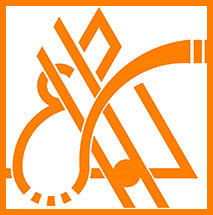Lets Discuss The Project
Get in touch with us to Renovate,Construct, Lighting Design,Interior Structure Designs and urban planning.

Architectural lighting design is a field within architecture, interior design and electrical engineering that is concerned with the design of lighting systems, including natural light, electric light, or both, to serve human needs.
A lighting designer brings knowledge and expertise of a quickly expanding array of available lighting equipment and technology. Because a designer neither sells nor installs lighting equipment, the design is based on an objective understanding of the project goals and budget. While electrical engineers can design a lighting system, that design is most likely based on electrical requirements and code standards but may lack the aesthetic sensitivities to the overall architectural design.
In the whole building design process, effective lighting design integrates with many other building systems and design disciplines.
Probably the largest impacts on electric lighting requirements and design come from the architectural orientation, massing, ceiling height, and section profiles that determine daylight availability in the building. Typically, south facing orientations, narrow floor plates, high ceilings, and open sections tend to bring more usable daylight into the building and correspondingly reduce the electric lighting use. Lighting designers should be brought onto the project team early in the design process so that they might have an impact on these early siting and massing decisions.Lighting systems should illuminate the architectural forms and surfaces and needs to be well integrated. It may take the form of coves that uplight the ceiling or walls. Or it may be carefully selected luminaires that respond to the architectural elements or style.
Designers must understand the use of each space and the tasks that need to be lighted. The criteria for both quantity and quality of light depend on the type of task performed in each space and work area.
Interior design choices, such as surface finishes, can have a dramatic impact on the lighting system and how much light is required to make a space feel bright. Dark wood finishes require more light (and electricity) to brighten a space than light colored surfaces. The visual elements of lighting equipment must also coordinate with the interior design. Lighting designers need to work with interior designers so that both understand the impact of the other's design decisions.
Lighting designers have control over one of the largest energy consuming services in the building. As mentioned previously, visibility does not always increase with more light and more electricity. While much attention focuses on minimizing power density, total energy usage also depends on the total time that lighting is activated.
Lighting designers have the opportunity to not only reduce the electric energy use of lighting system, but in turn reduce the cooling load on the HVAC system. Coordination between the lighting and mechanical designers can capture this opportunity. Keeping plenum space low and avoiding conflicts between luminaires and ductwork also requires extensive coordination. Without this coordination, HVAC systems may be oversized and miss energy saving opportunities.
Lighting designers must understand how a lighting system might be incorporated into structural elements: coves, beams, and columns; as well as what structural components may become lighted surfaces.

Get in touch with us to Renovate,Construct, Lighting Design,Interior Structure Designs and urban planning.